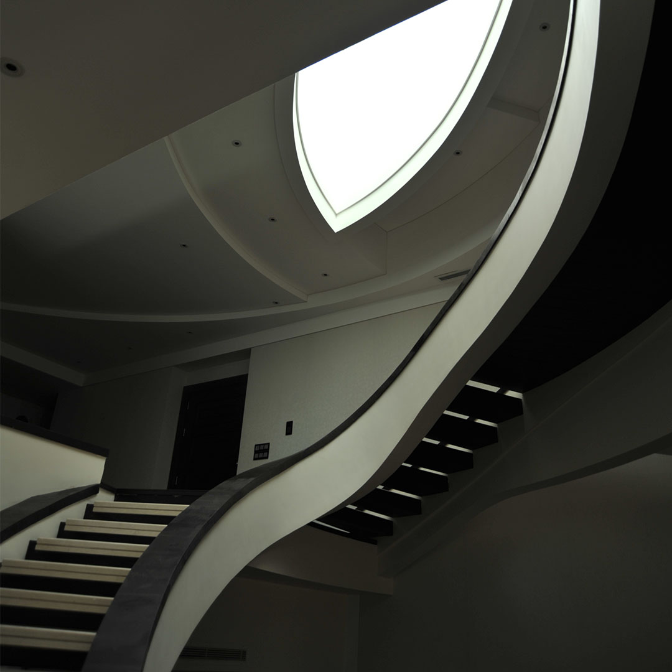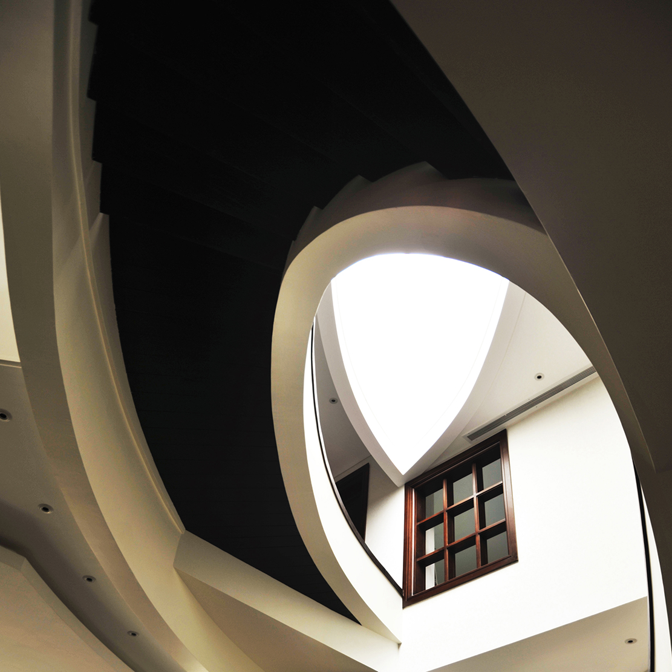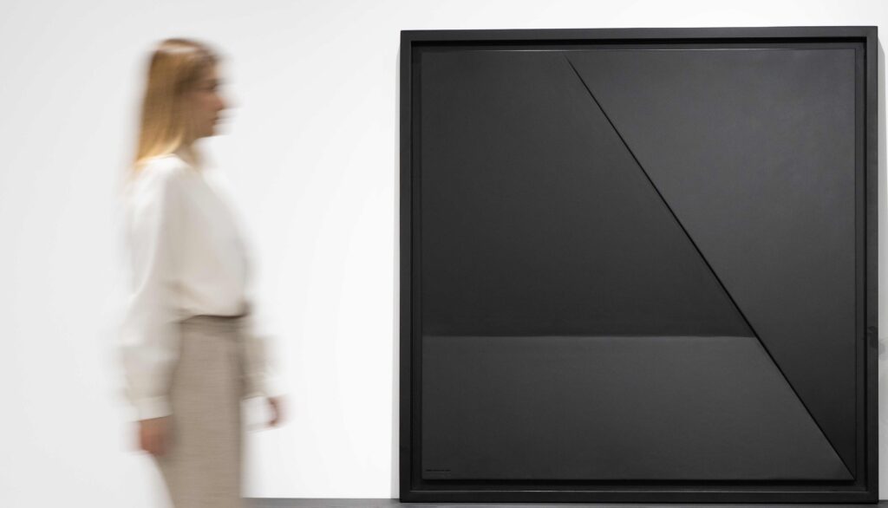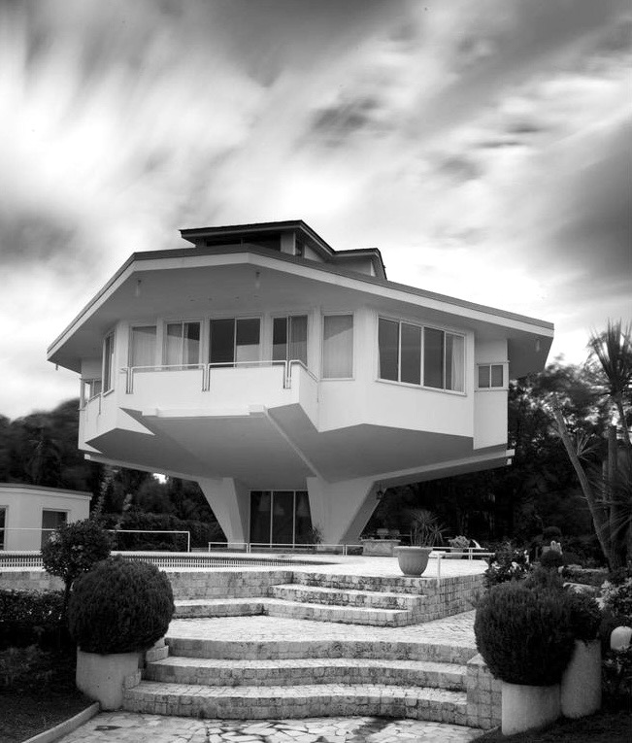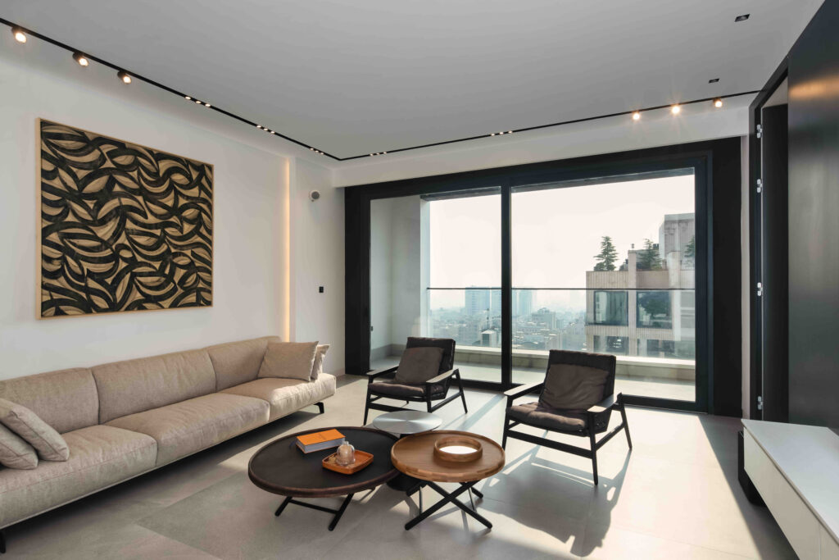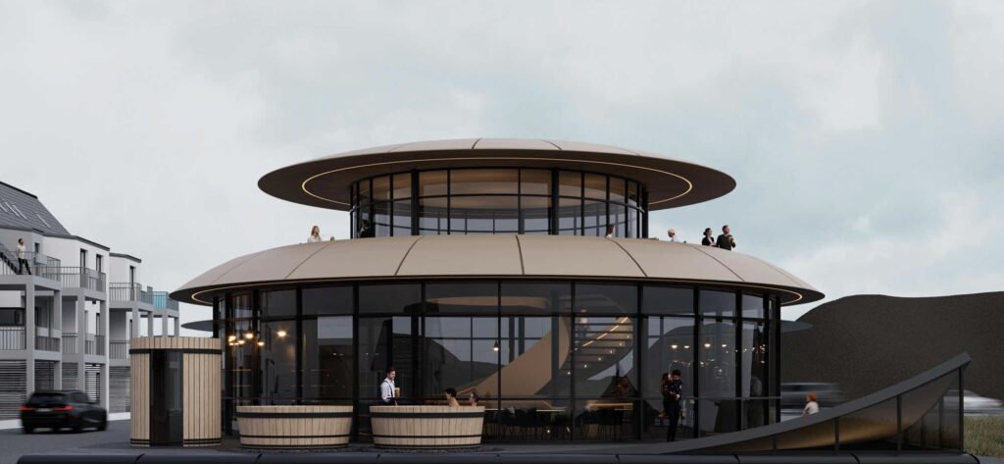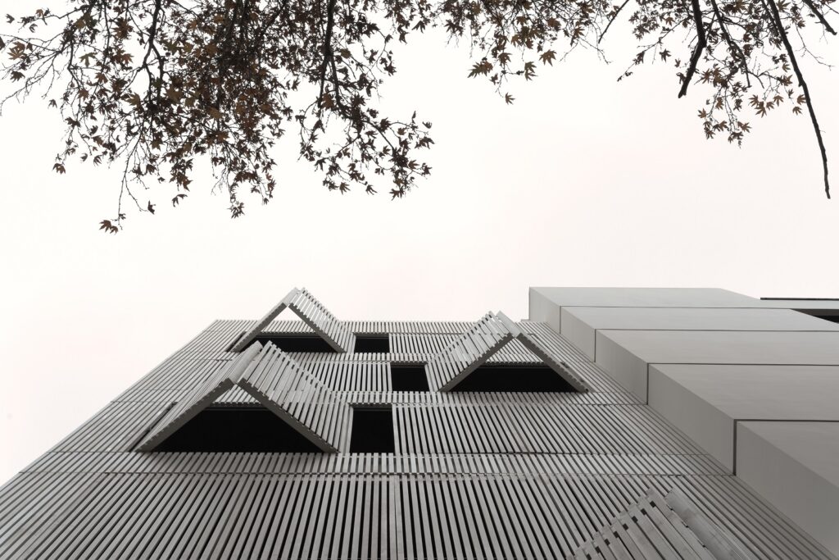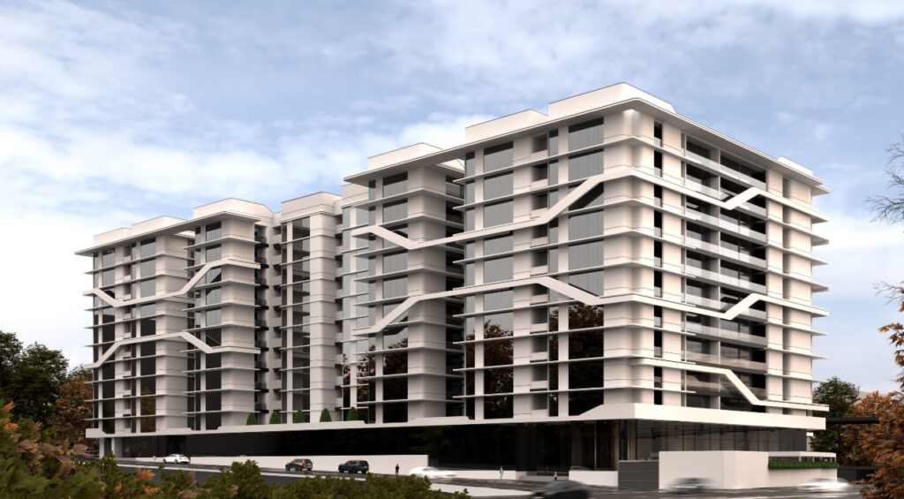Welcome to Jaberians House, a project that embodies the concept of a doublex house with a beautiful garden. Situated in a picturesque location, this residence seamlessly combines the elegance of its design with the tranquility of its outdoor space.
The Jaberians House is a unique doublex house that offers an abundance of space and luxurious living areas. Spanning across multiple levels, this residence offers a seamless flow that allows for comfortable and convenient navigation between different areas. Each floor is meticulously designed to optimize both privacy and communal living, creating a harmonious balance between functionality and aesthetic appeal.
One of the standout features of Jaberians House is its beautiful garden. Carefully landscaped and meticulously maintained, this outdoor oasis is a place of serenity and natural beauty. Lush greenery, vibrant flowers, and carefully placed seating areas create a welcoming and peaceful atmosphere. The garden serves as an extension of the living space, offering an area for relaxation, outdoor dining, or social gatherings, all within the privacy of the property.
The architectural design of Jaberians House seamlessly integrates indoor and outdoor living. Large windows and glass doors connect the interior spaces with the garden, allowing for an uninterrupted flow of natural light and stunning views. This integration creates a sense of harmony and brings the beauty of nature directly into the living spaces, enhancing the overall ambiance and connection to the surroundings.
Inside Jaberians House, exquisite attention to detail can be seen in every aspect of the design. From the choice of high-quality materials to the meticulous craftsmanship, each element has been carefully curated to create a space that is both visually stunning and functionally efficient. The interiors showcase a sophisticated aesthetic, with clean lines, contemporary furnishings, and a harmonious color palette that complements the natural surroundings.
The doublex layout of Jaberians House offers ample space for both private retreats and shared family moments. Multiple bedrooms, living areas, and recreational spaces are intelligently distributed throughout the house, ensuring that each family member has their own sanctuary while also providing areas for collective gatherings and entertainment.
Jaberians House is not just a home; it is a testament to architectural ingenuity and the art of creating a harmonious living environment. The doublex design allows for maximum flexibility and comfort, while the beautiful garden offers a tranquil escape from the bustling world outside. Every aspect of this project has been thoughtfully planned, from the grandeur of the exterior to the smallest details within. It stands as a testament to the power of architecture to create a space that is both aesthetically pleasing and functionally practical.

