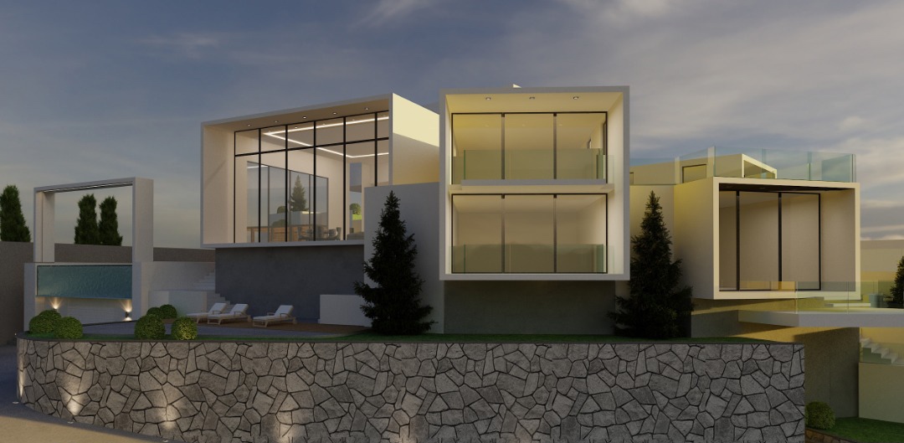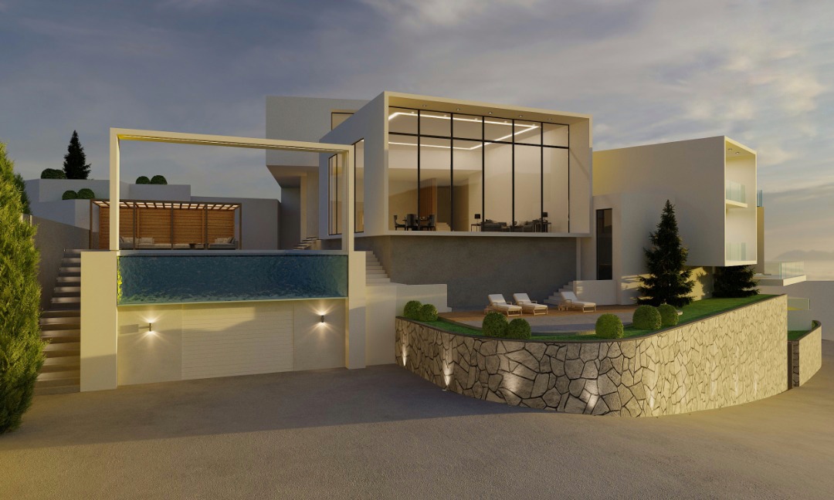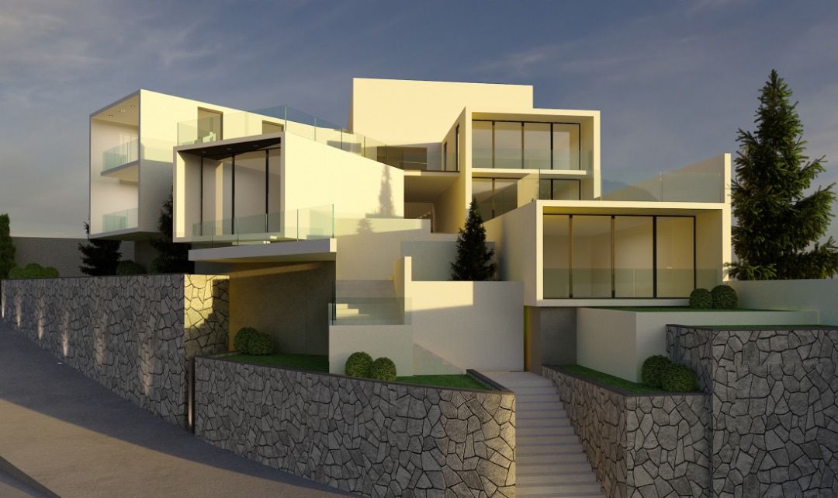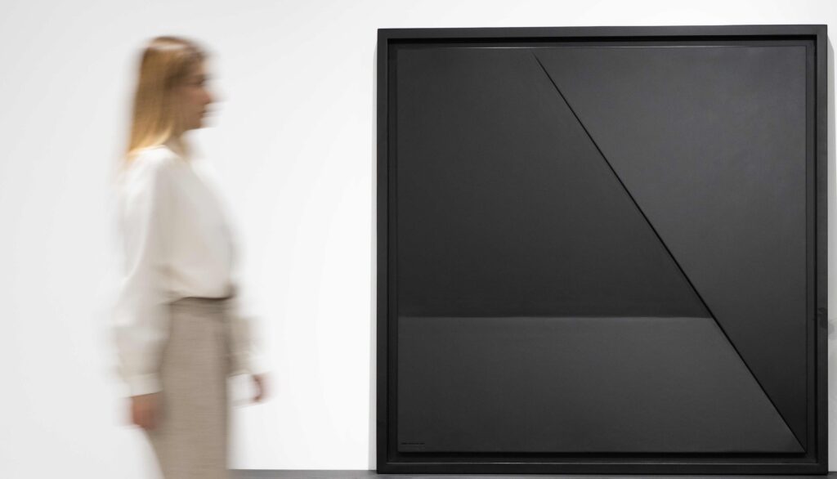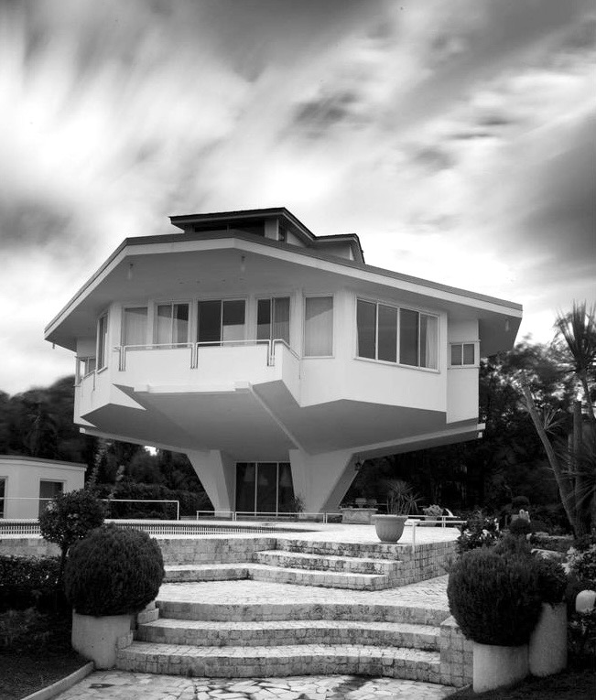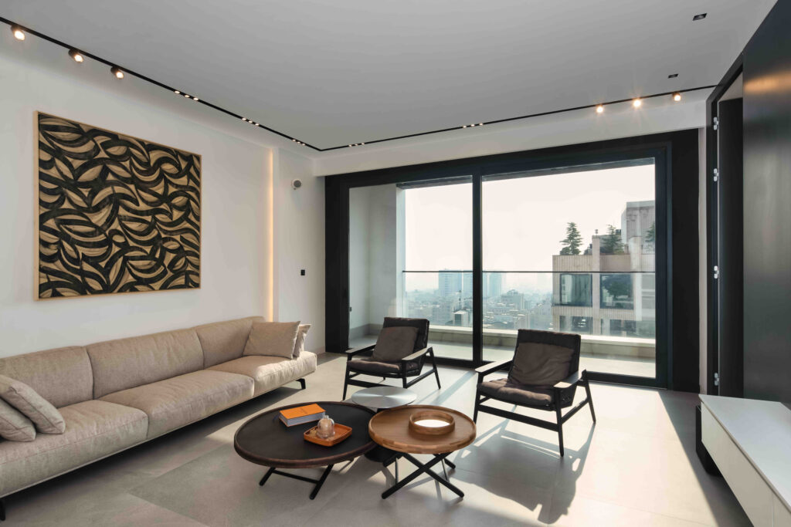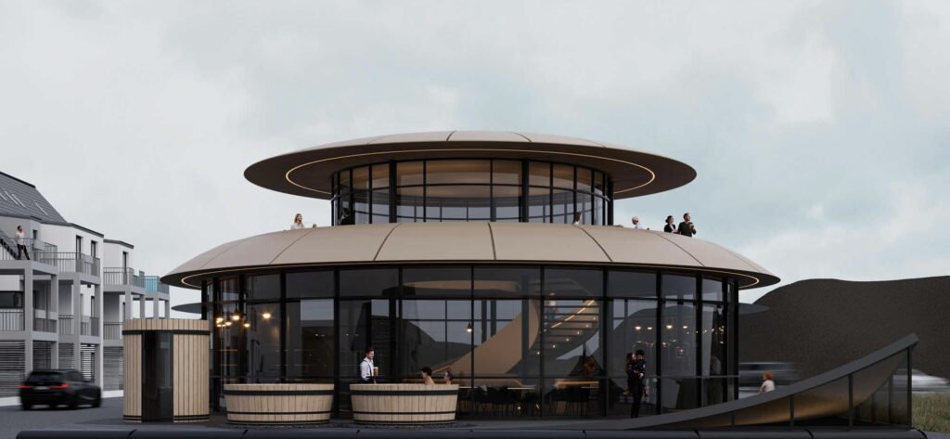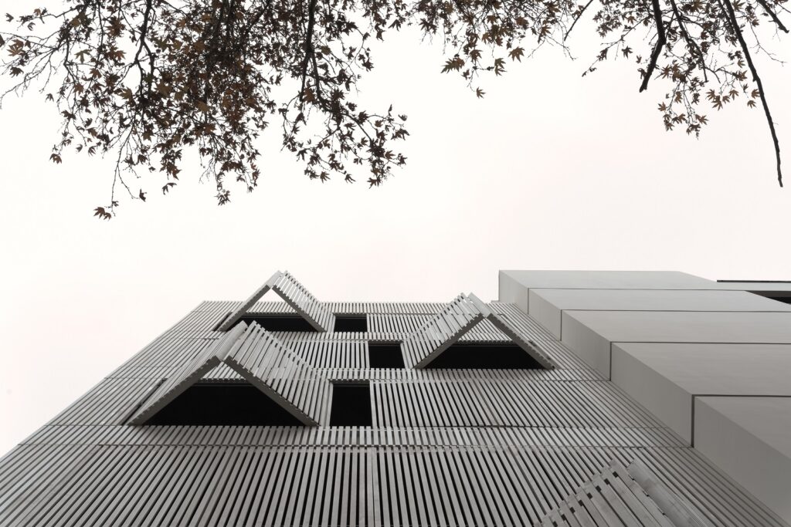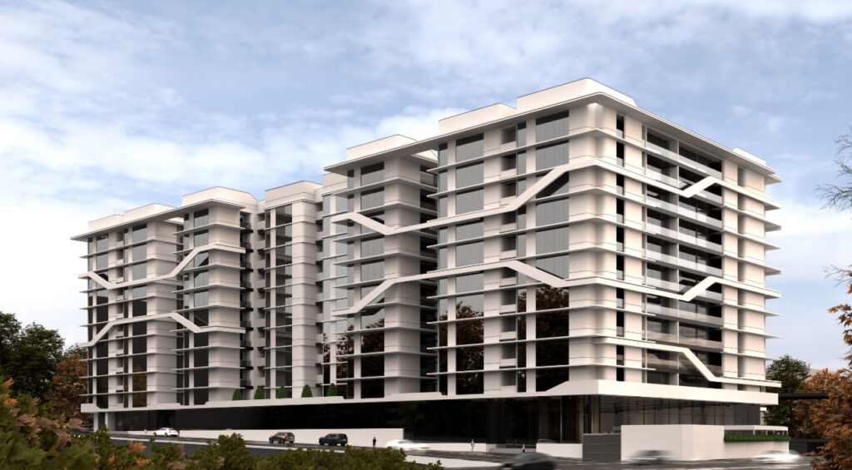The Binesh House, occupies a prominent position at the culmination of Lavasan, Tehran. Its distinctive form, characterized by a series of interconnected cubic structures, evokes a sense of spatial ingenuity and contemporary elegance. The seamless integration of these cubic elements facilitates a cohesive and visually captivating facade that harmonizes effortlessly with its natural surroundings.
Externally, the Binesh House is enveloped in a lustrous coat of pure white, presenting a striking contrast against the vibrant landscape. The deliberate choice of color not only lends a timeless allure to the structure but also serves a pragmatic purpose by reflecting sunlight, thus mitigating heat absorption and ensuring a comfortable interior environment. This juxtaposition of color and function encapsulates the interplay of aesthetics and practicality that defines the ethos of the residence.
One of the most remarkable attributes of the Binesh House is the remarkable vista it commands. Positioned to capitalize on the surrounding topography, the house offers an expansive panorama that stretches from the undulating hills to the distant urban expanse. This deliberate orientation of the structure transforms the vista into a living masterpiece, framing the natural landscape as a captivating work of art visible from every vantage point within the dwelling.
The cubic architecture is more than a stylistic choice; it serves as a fundamental design principle that blurs the distinction between indoor and outdoor spaces. Terraces and open-air areas seamlessly intertwine with the angular lines of the structure, creating an environment where the boundaries between exterior and interior realms recede. This harmonic convergence of architecture and nature offers an integrated living experience that juxtaposes modernity with the natural world.
The interior spaces of the Binesh House are meticulously designed to evoke a sense of serenity, refinement, and functionality. The use of clean, crisp lines, an abundance of natural light, and a minimalist color palette fosters an ambiance of modern sophistication and tranquility. Each room is crafted with an eye for precise details that amalgamate form and function, culminating in an environment that caters to contemporary sensibilities while exuding an air of refined elegance.
In summation, the Binesh House, its cubic design, pristine white exterior, and expansive views make it a beacon of modernity in the landscape of Lavasan, Tehran. Whether beheld from afar or experienced within, the Binesh House stands as a testament to the transformative power of modern design, enriching the lives of those who encounter its sublime beauty.

