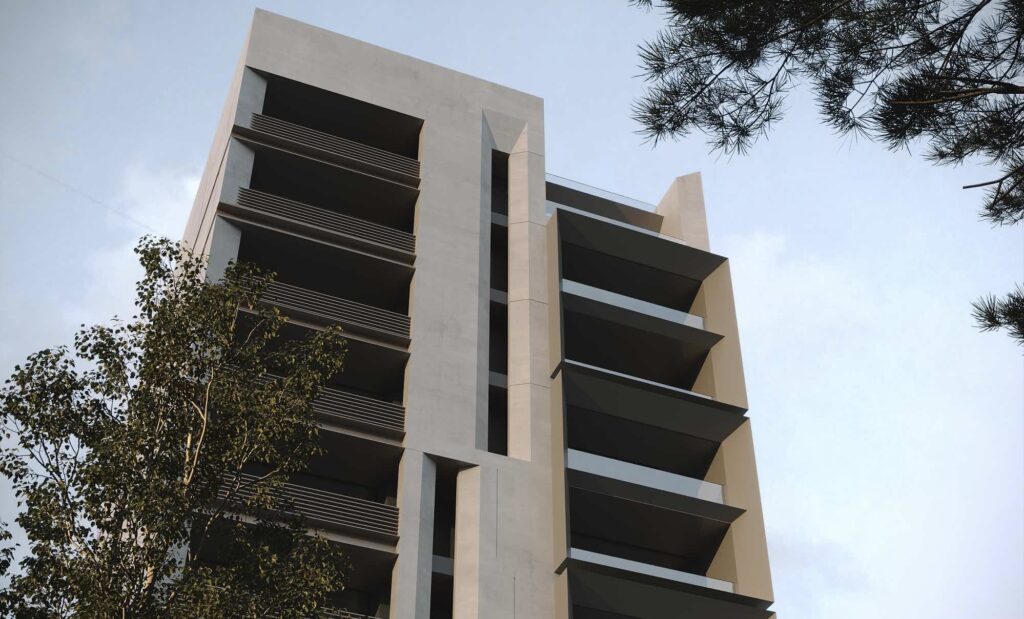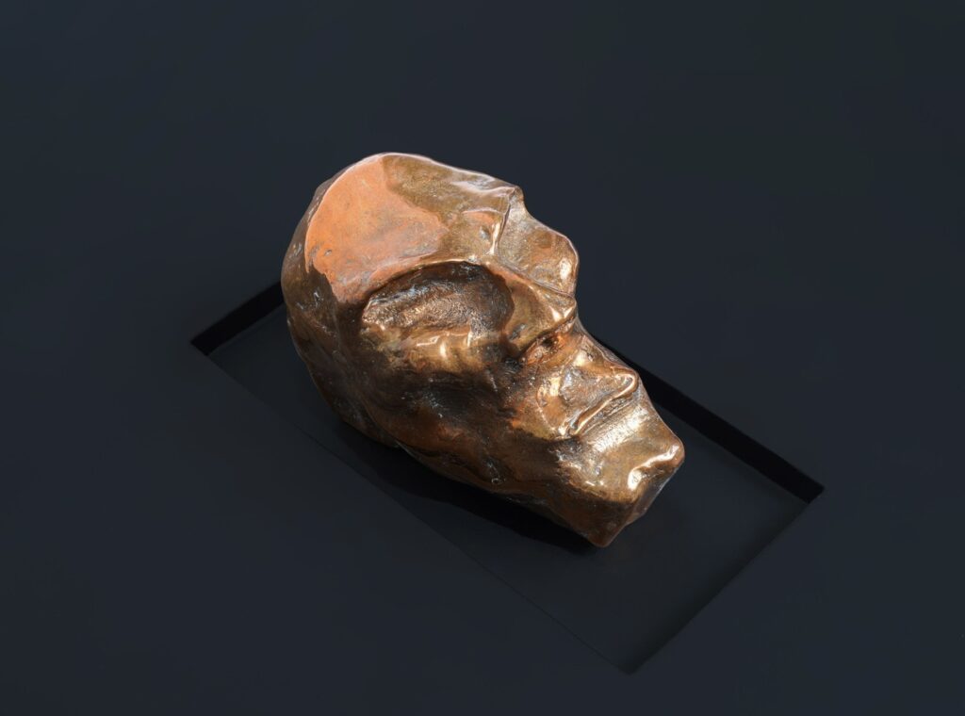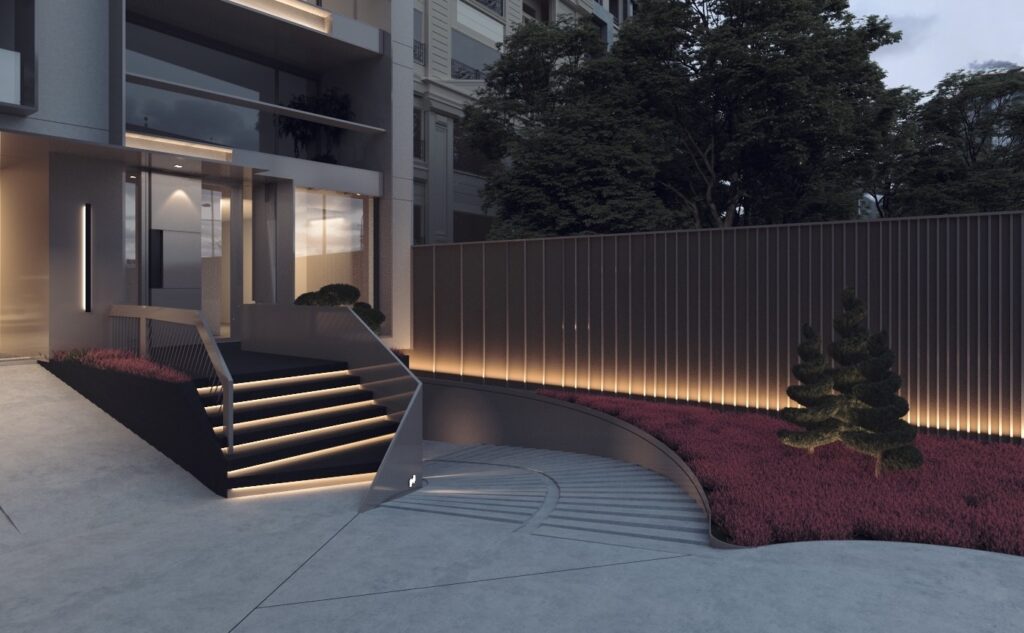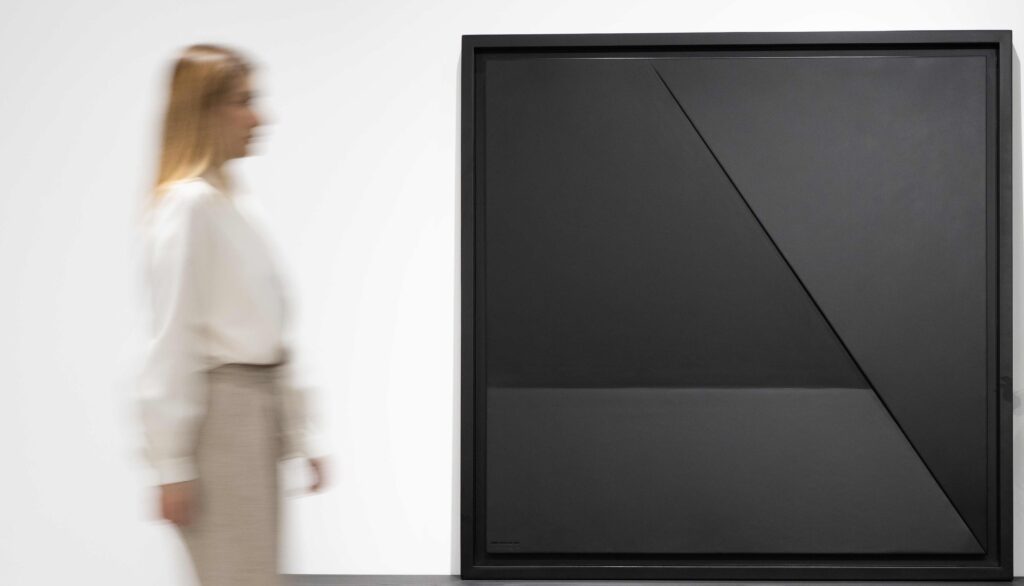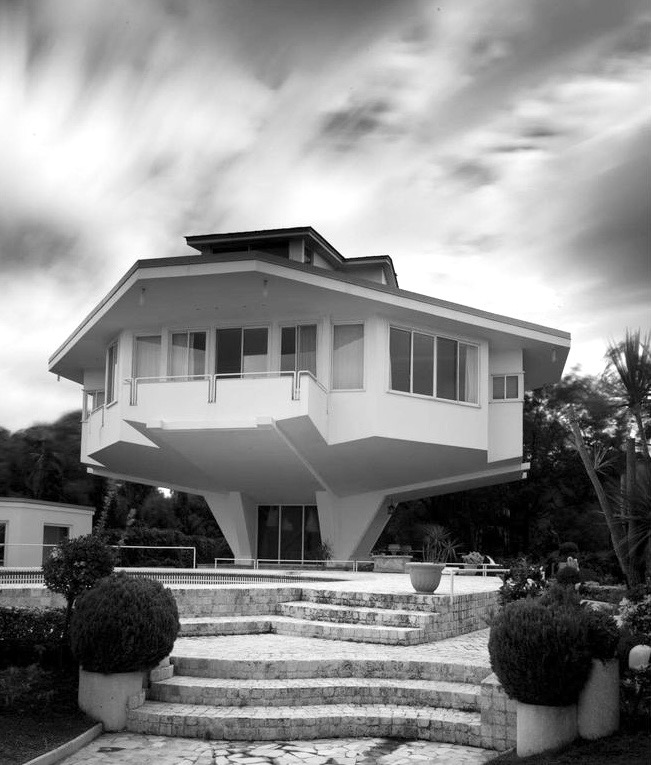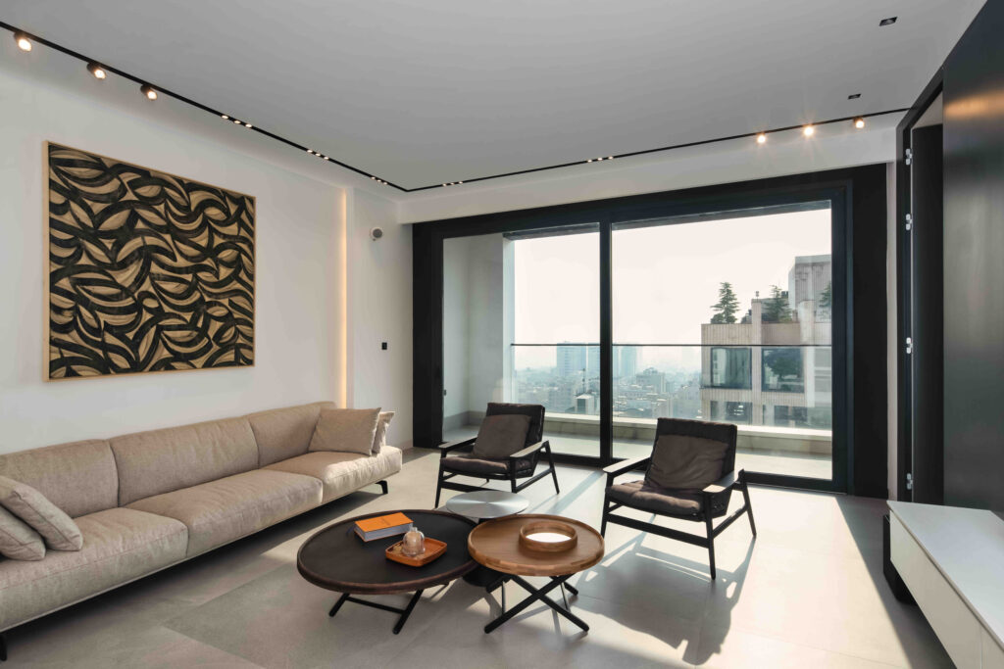Welcome to Ostovar Office Building, an exciting unbuilt project situated in the prestigious neighborhood of Farmanieh, Tehran. This exceptional commercial and office building is characterized by its compelling architectural design, featuring a facade adorned with a combination of metal panels and glass windows. The thoughtful incorporation of these materials creates an appealing aesthetic while also allowing for an abundant influx of natural light, giving rise to a delightful and functional work environment.
The Ostovar Office Building stands as a testament to creative and contemporary architectural expertise. It aims to embody a sense of professionalism and innovation, merging seamlessly with its surroundings in Farmanieh. The facade of the building is meticulously designed, employing strategically placed metal panels that lend an aesthetic sophistication to the structure.
Central to the design philosophy of Ostovar Office Building is the successful integration of glass windows throughout the building’s exterior. The extensive use of glass allows for an uninterrupted connection between the interior and surrounding environment. Not only does this create a visually striking appearance, but it also provides ample access to natural light, fostering a bright and uplifting atmosphere within the building.
With its focus on maximizing natural light, Ostovar Office Building offers an enhanced working experience. The glass windows allow sunlight to permeate the interior spaces, illuminating each floor and reducing the need for artificial lighting during the day. This not only promotes energy efficiency but also cultivates a healthier and more inspiring environment for employees and visitors alike.
Furthermore, the dynamic combination of metal panels and glass windows on the facade adds depth and texture to the building’s exterior, creating a sense of visual interest and intrigue. This unique design element establishes Ostovar Office Building as a distinguished landmark within the Farmanieh neighborhood, setting it apart from traditional commercial structures.
Inside Ostovar Office Building, functionality and versatility are at the forefront of the design. The floor plans are carefully crafted to accommodate a range of office configurations, promoting collaboration and adaptability. Common areas are strategically placed to foster interaction and a sense of community, while private offices offer privacy and tranquility when needed.
In conclusion, the Ostovar Office Building represents an architectural vision that melds sophistication, functionality, and environmental awareness. Through the fusion of metal panels and glass windows, this unbuilt project seamlessly integrates into the vibrant surroundings of Farmanieh, Tehran. Additionally, the emphasis on natural light creates a vibrant and inviting workspace for businesses and enhances the overall well-being of occupants.


