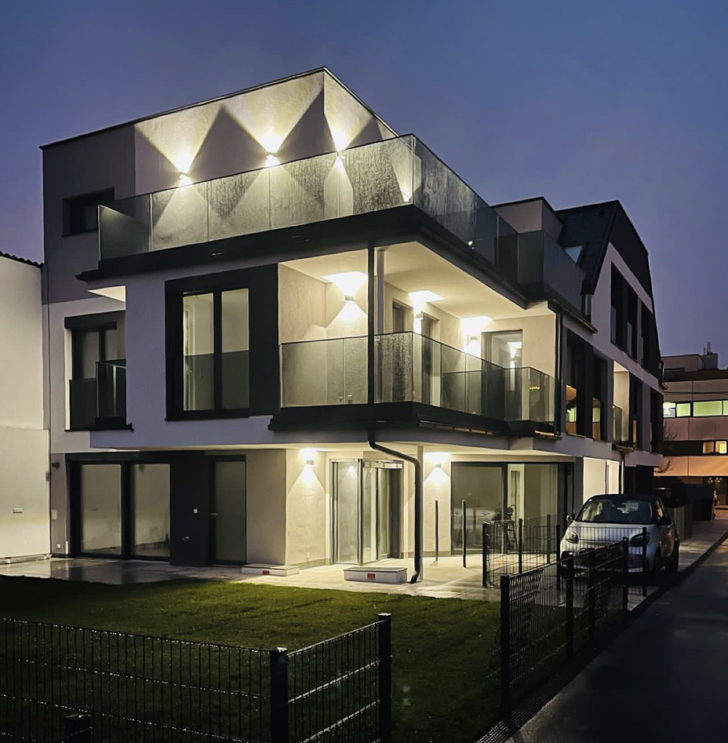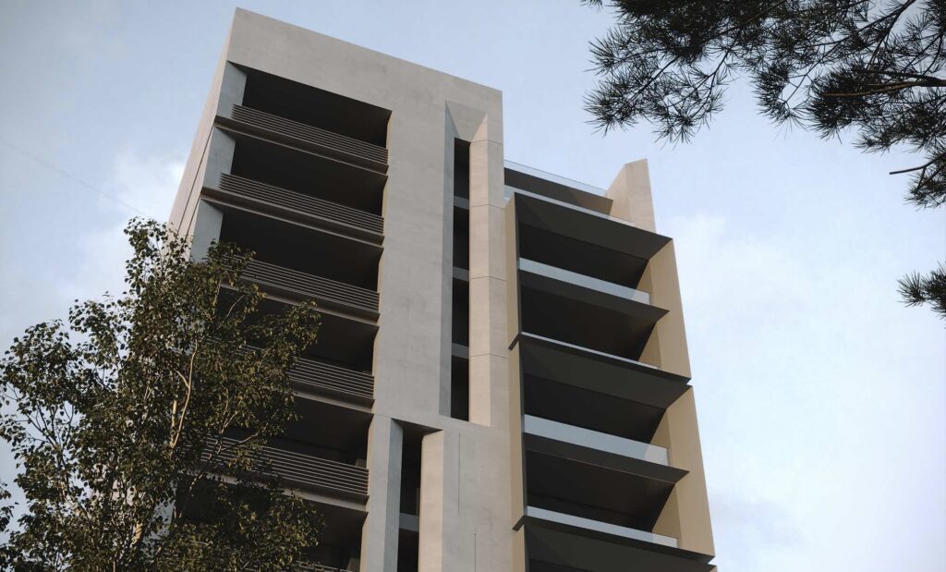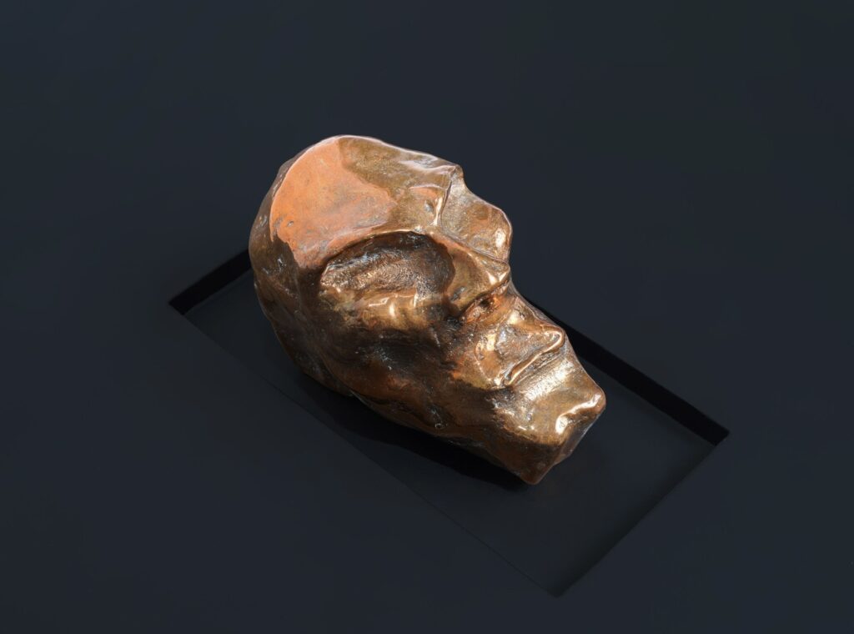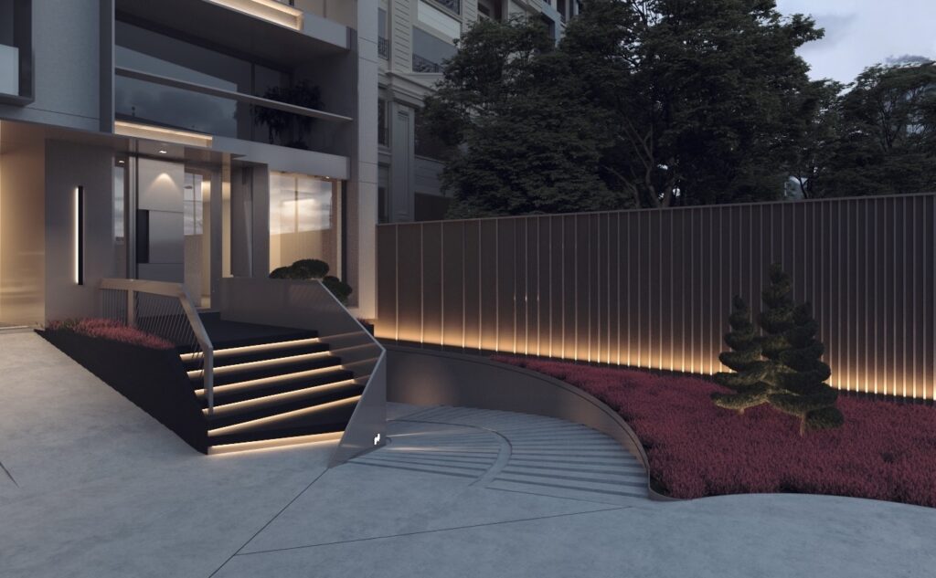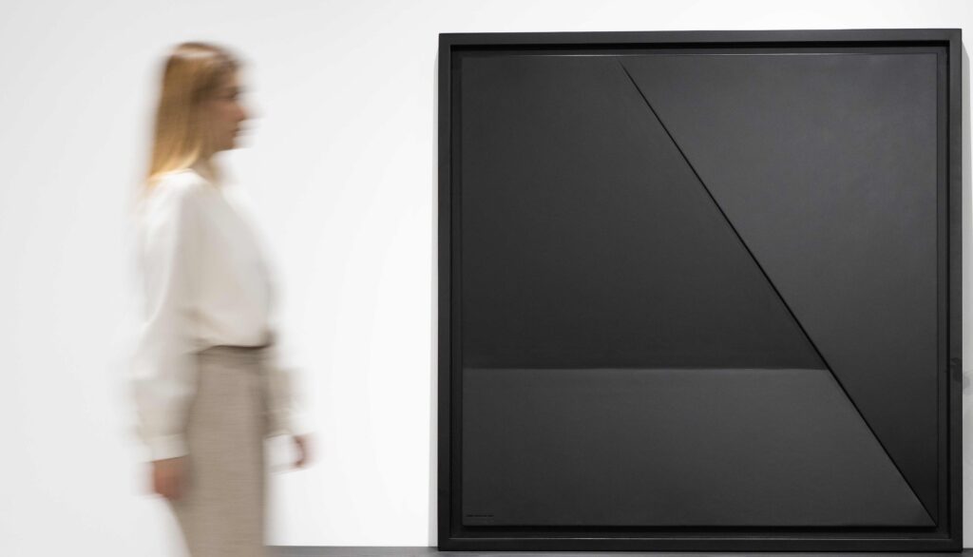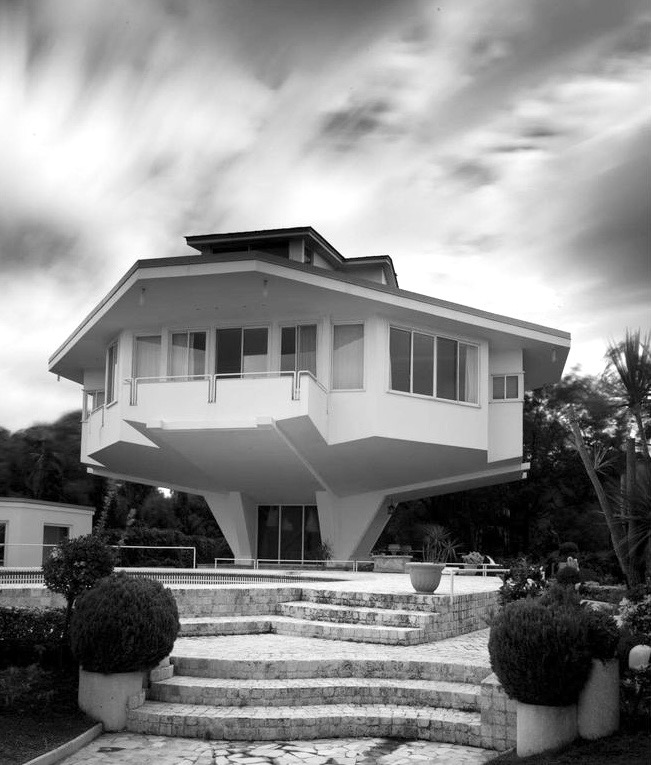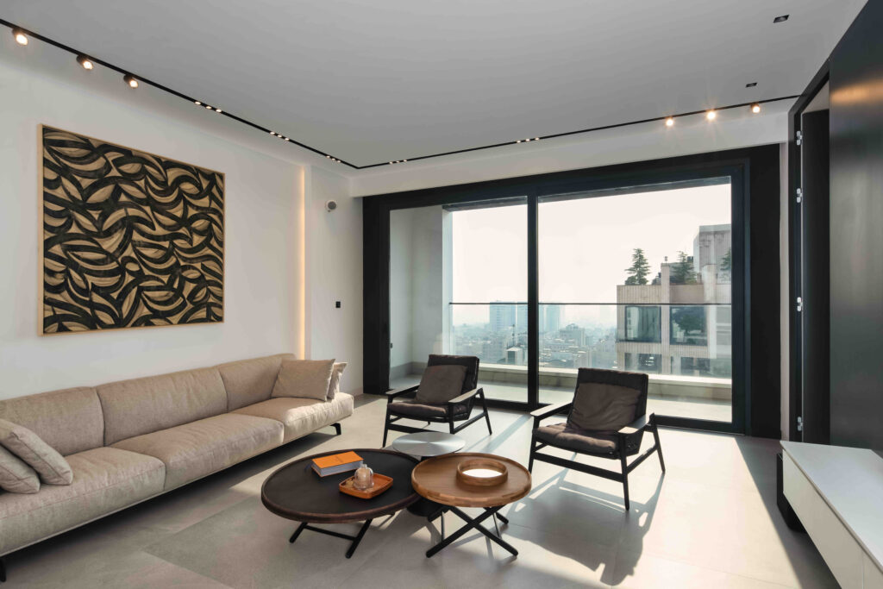The Ziegelhofstrasse House in Vienna, Austria is a remarkable residential project that embodies both modern design and functionality. This stunning two-story building stands proudly above the ground floor, showcasing a captivating black and white cement facade that immediately grabs attention.
The facade of the Ziegelhofstrasse House is a true work of art, featuring the timeless combination of black and white cement. This striking contrast creates a visually stunning effect, catching the eye and making a bold statement in the surrounding urban environment. The smooth texture and sleek lines of the facade demonstrate the utmost attention to detail and a commitment to contemporary aesthetics.
Within the Ziegelhofstrasse House, three small, uniquely designed homes have been meticulously crafted to cater to the specific needs and preferences of three families. Each home is thoughtfully planned, ensuring privacy and comfort while maintaining a cohesive architectural language that unites the entire project.
Entering the building, a welcoming and spacious entrance hall provides a sense of arrival. The ground floor also features a shared reception area, exuding a refined ambience. Residents can take full advantage of the communal garden, a verdant oasis where they can gather, relax, and enjoy outdoor activities.
The first and second floors house the three individual homes. Large windows grace the interiors, allowing natural light to flood the living spaces and creating a warm and inviting atmosphere. The open floor plans seamlessly connect the living, dining, and kitchen areas, promoting a sense of togetherness and facilitating easy movement. The kitchens are designed with modern appliances and ample storage, allowing for practicality without compromising on style.
The bedrooms, located on the upper floors, offer retreats of tranquility and relaxation. Each family can enjoy their own private sanctuary, carefully designed with comfort and peace in mind. Additionally, high-quality materials and finishes throughout the project heighten the sense of luxury, with wood accents and stone details adding warmth and character to the interiors.

