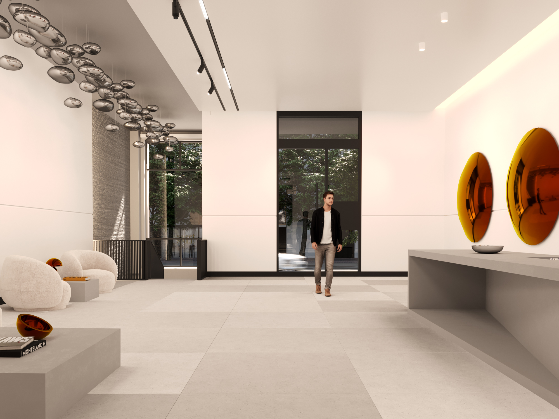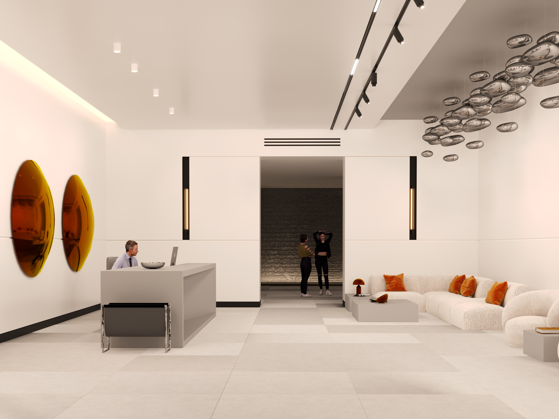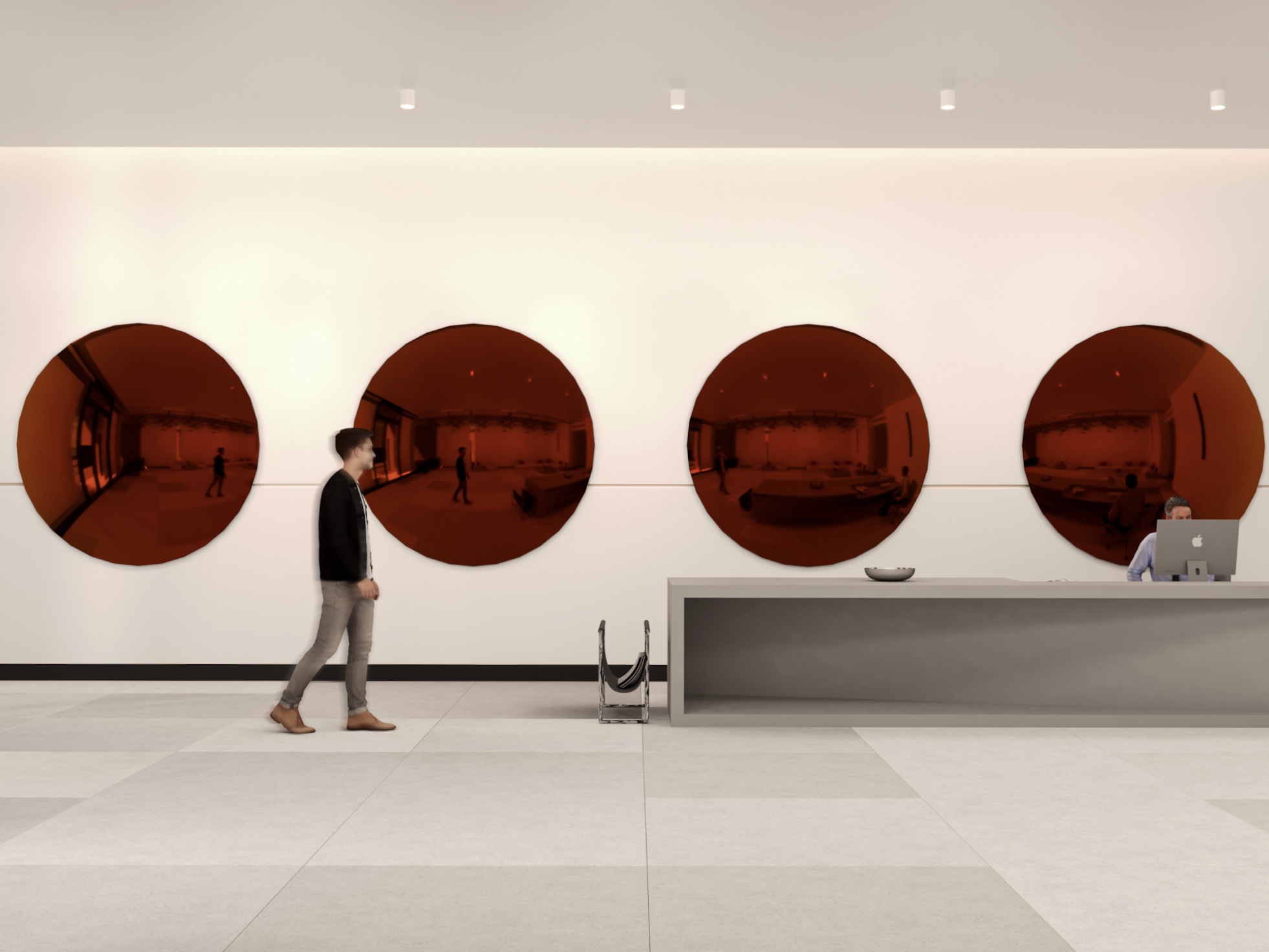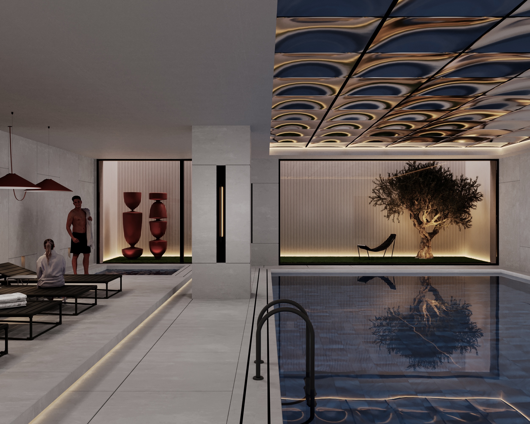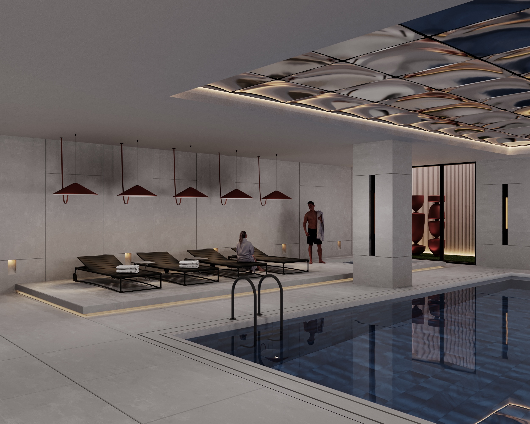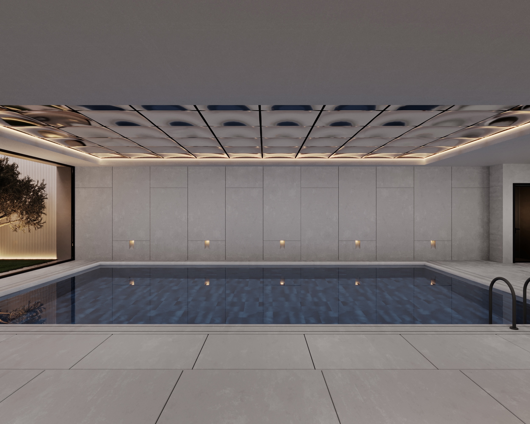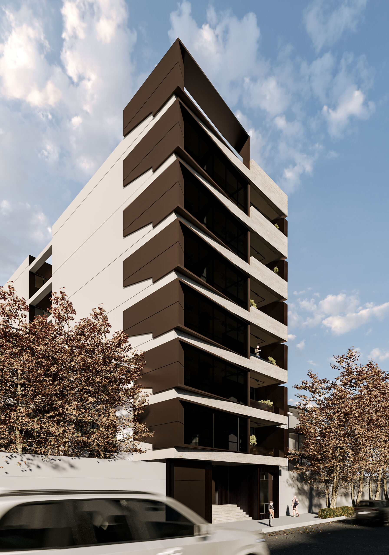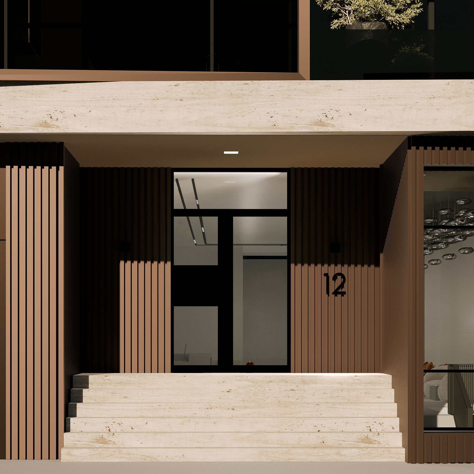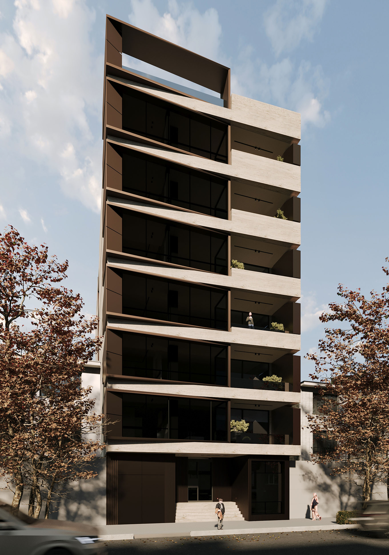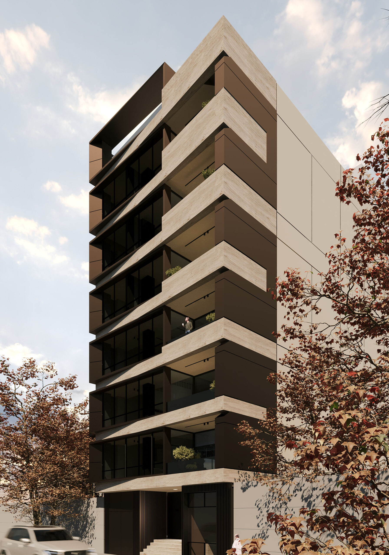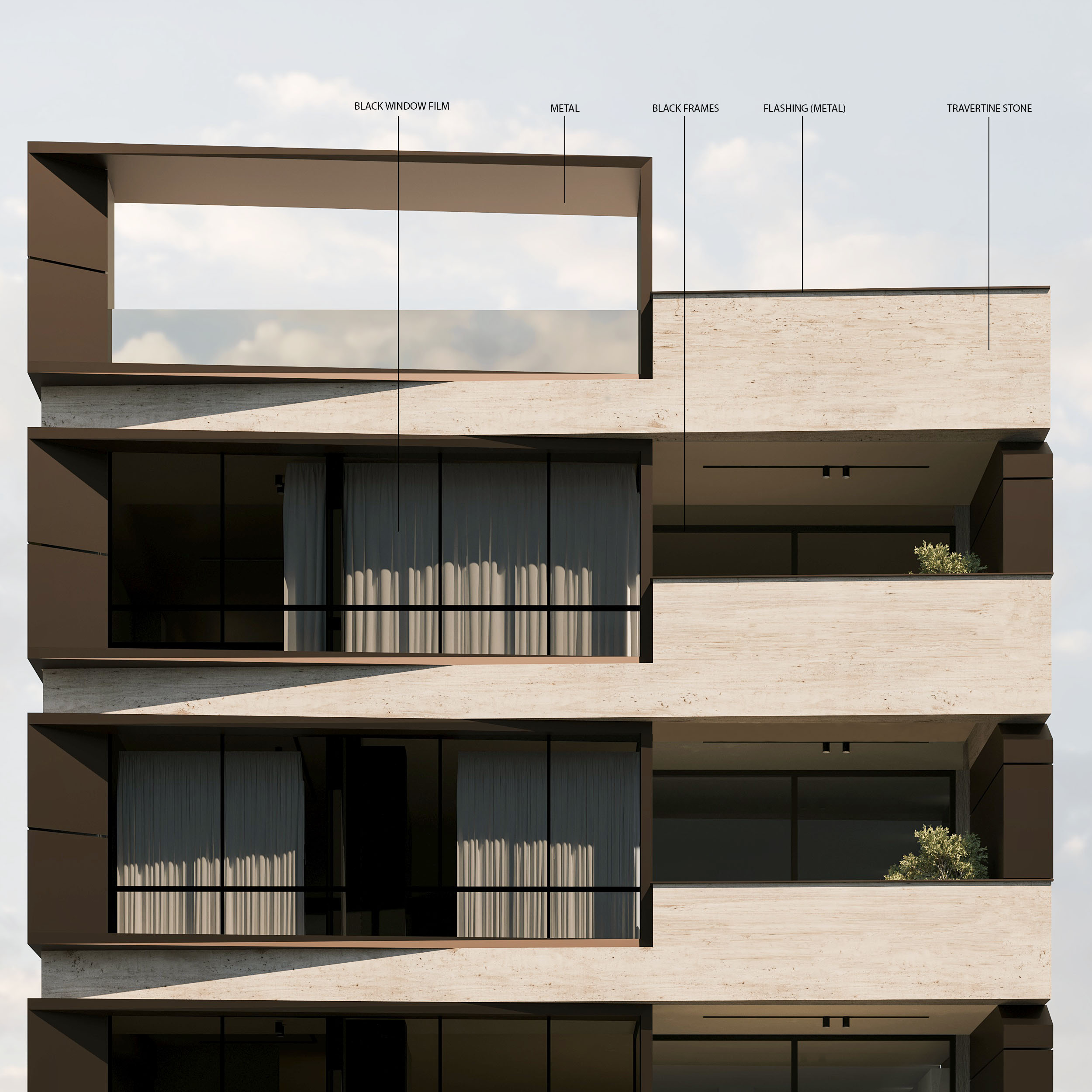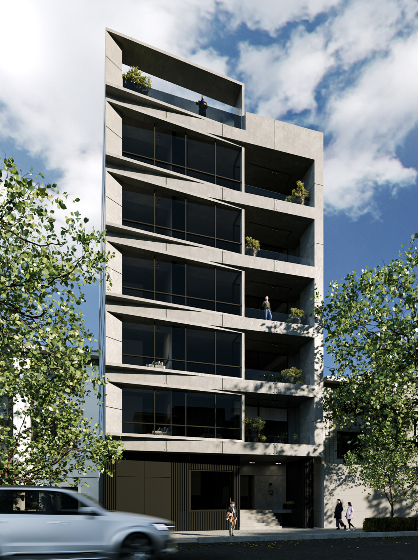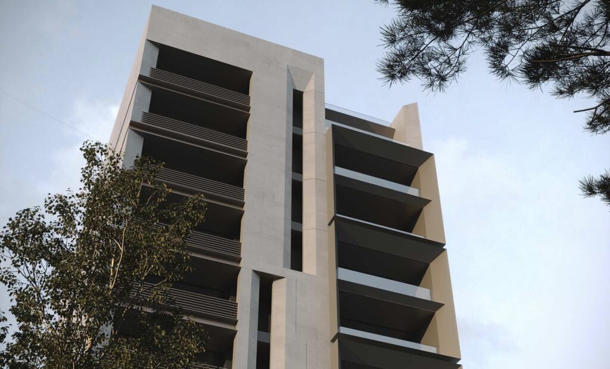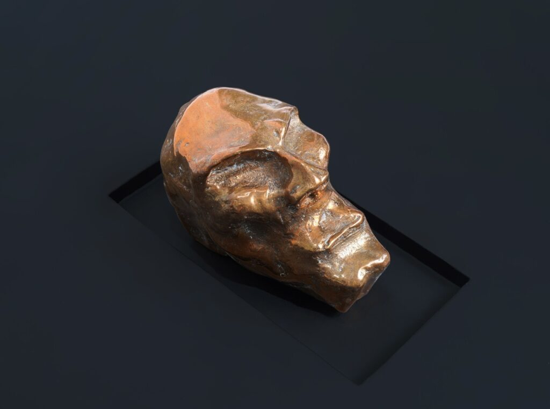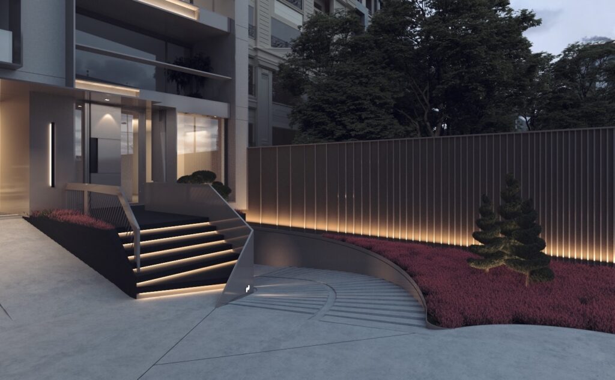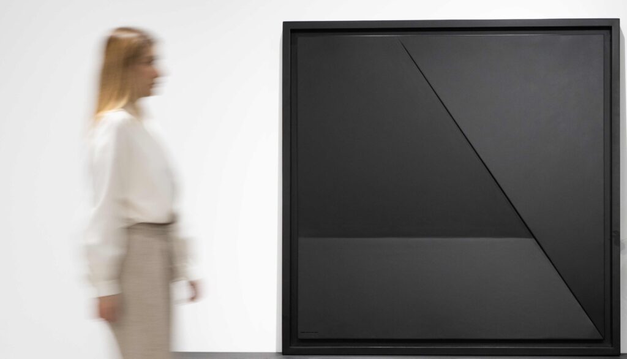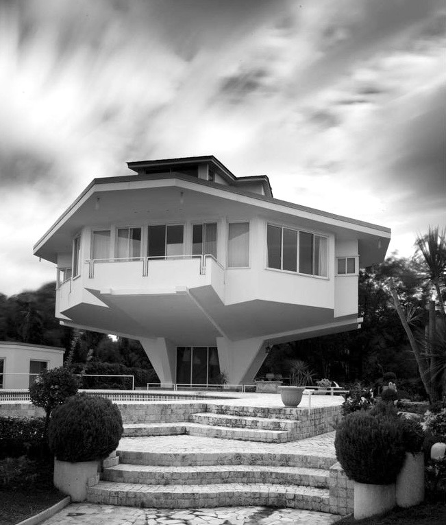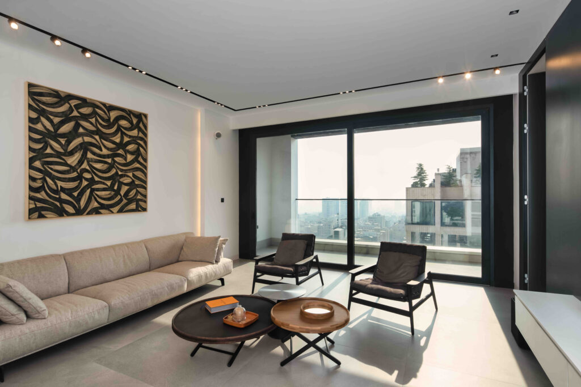Welcome to No. 12, a unique project nestled in Narvan St., Pasdaran, Tehran. Standing tall with its distinct features, this five-story building offers a remarkable design and embraces the urban setting it calls home. Although surrounded by neighboring buildings, No. 12 showcases its individuality through a combination of materials and an innovative approach to space.
One of the noteworthy features of No. 12 is its roof garden, an oasis in the midst of the urban landscape. The entire garden area is crafted using exposed cement, creating a rugged yet sophisticated aesthetic. This design choice not only adds a touch of natural beauty but also serves as a place for tenants to relax, unwind, and enjoy panoramic views of the city skyline.
As one enters No. 12, they are greeted by an impressive lobby facade made of black metal louvers. This unique element adds a contemporary touch to the building’s exterior, creating an intriguing visual contrast against the surrounding structures. The black metal louvers also provide a sense of privacy and shade, filtering natural light and creating an inviting atmosphere within the lobby.
Situated in between other buildings, No. 12 does not have a conventional view. However, the architectural design compensates for this by focusing on creating a captivating interior environment. The building’s layout is carefully crafted to optimize space utilization and capture natural light from various angles. Large windows throughout the building allow ample daylight to fill the interior spaces, creating a bright and vibrant atmosphere that contrasts with its urban surroundings.
The interior of No. 12 reflects a minimalist yet sophisticated design approach. Emphasis is placed on clean lines, contemporary aesthetics, and the use of high-quality materials. The exposed cement from the roof garden extends into various areas of the building, creating a visual continuity and adding an industrial charm. Well-planned layouts accommodate a range of activities, from private offices to communal meeting spaces, offering flexibility and functionality to suit the needs of modern businesses.
No. 12 offers an exceptional work environment with its thoughtfully designed amenities. From state-of-the-art conference rooms to comfortable lounges and break areas, every detail is taken into account to enhance productivity and foster a sense of community among the tenants. The building’s design seamlessly merges form and function, creating an inspiring workspace that encourages collaboration and creativity.
In conclusion, No. 12 in Narvan St., Pasdaran, Tehran is a project that harmoniously integrates into its urban context. Despite being surrounded by neighboring buildings, its unique features and innovative design set it apart. The exposed cement roof garden, black metal louvers, and carefully planned interior spaces showcase the building’s individuality and attention to detail. Although lacking a traditional view, No. 12 compensates by maximizing natural light and creating a vibrant work environment. It stands as a testament to modern design and offers an inspiring space for businesses to thrive in the heart of Tehran.

