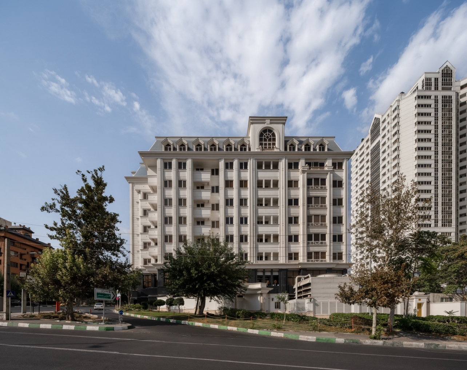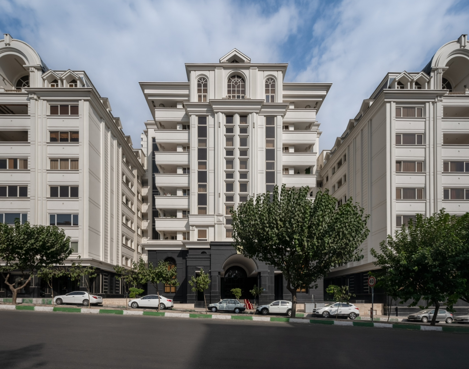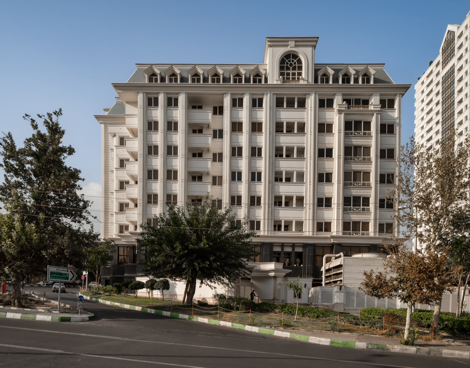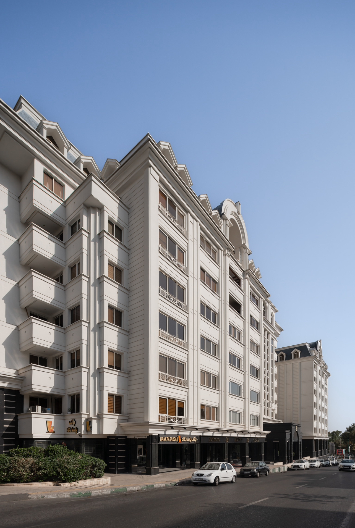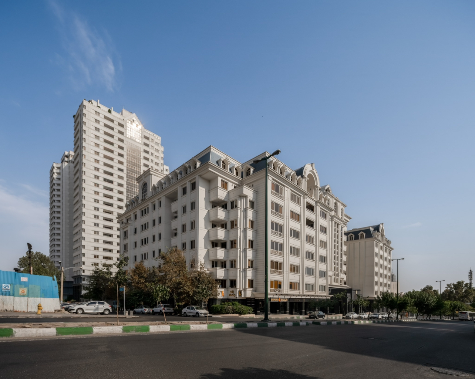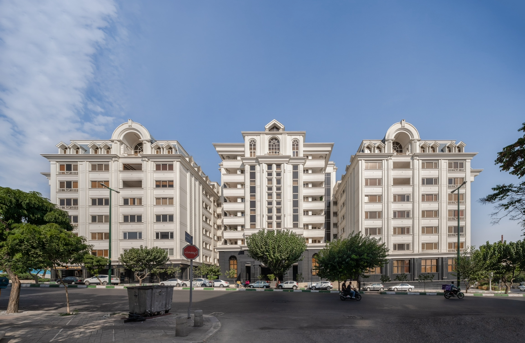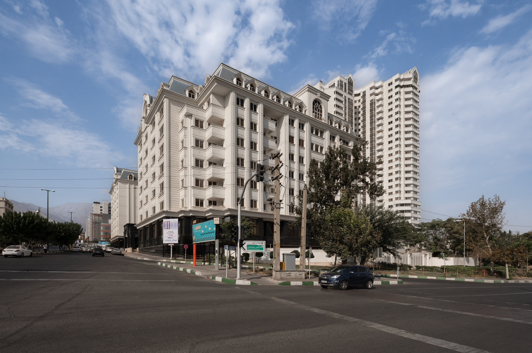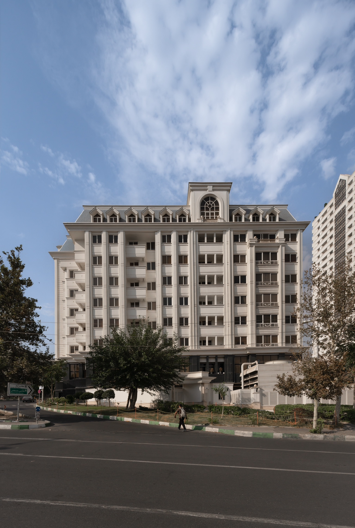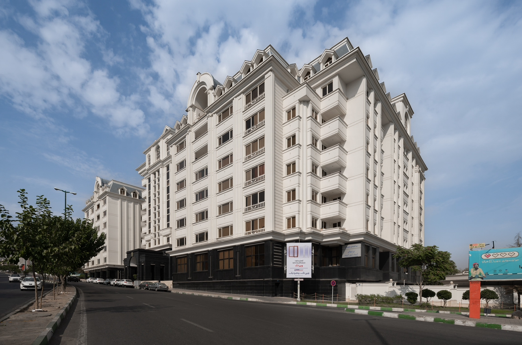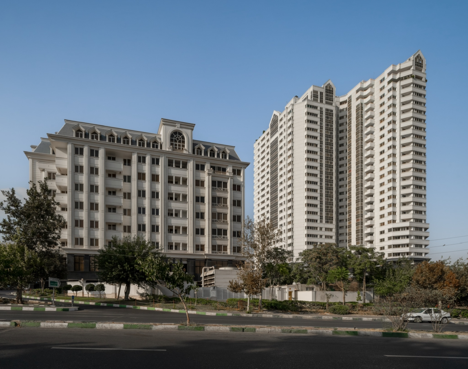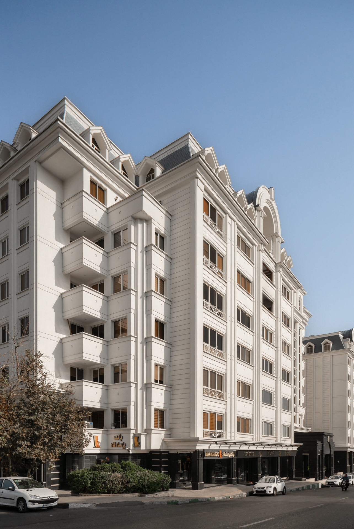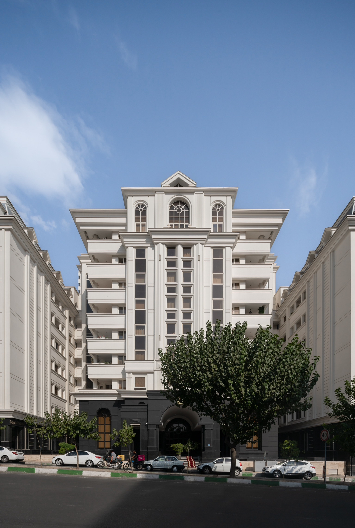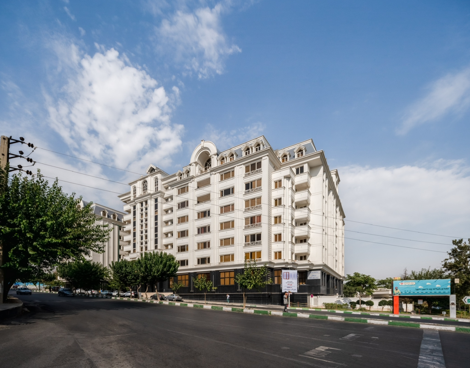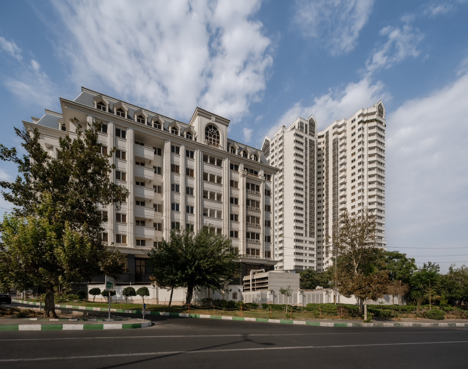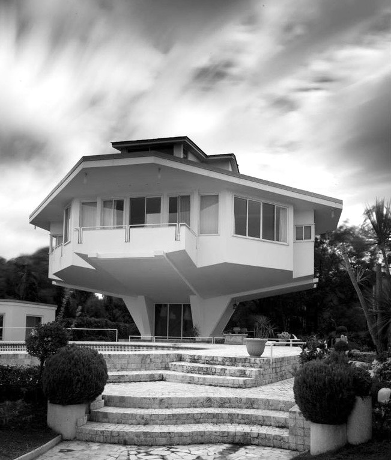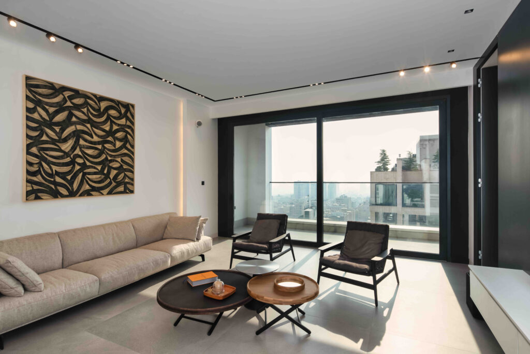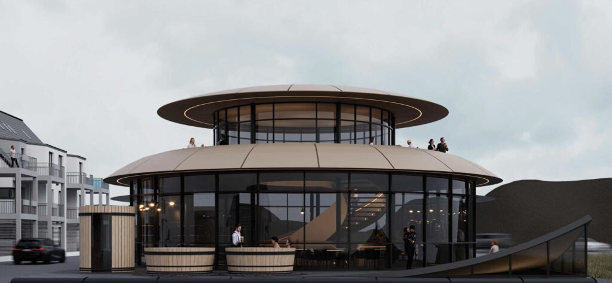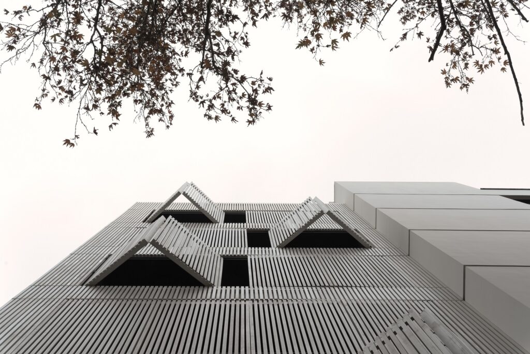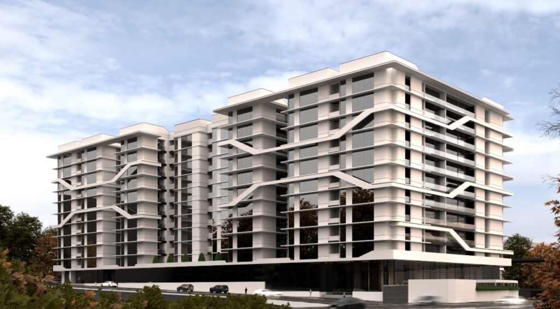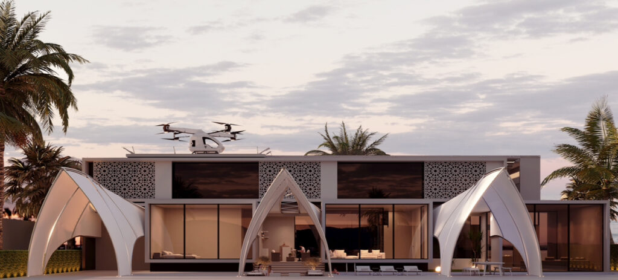The Dubral Complex is a remarkable project located in Shahrak-e-Gharb, Tehran. This neo-classical style building stands majestically at a height of seven stories, boasting an impressive presence in the area.
While primarily a residential complex, the Dubral Complex also includes commercial spaces on the ground floor, offering a well-balanced blend of functionality and convenience to the residents. This commercial area allows for a vibrant mix of businesses and services, providing a lively atmosphere within the complex.
One of the defining features of the Dubral Complex is its elegant facade. The architecture team opted for a combination of white cement and black stone, which lends a timeless and sophisticated appearance to the building. This choice of materials adds depth and contrast to the overall aesthetic, creating a visually appealing composition.
Situated in Shahrak-e-Gharb, the Dubral Complex offers residents and users a splendid view of the surrounding area. Whether it be sweeping cityscapes or picturesque landscapes, the building’s design takes full advantage of the location to provide an enhanced living and working experience.
The Dubral Complex exemplifies the neo-classical architectural style in its design. With its seven stories, versatile usage of space, and harmonious combination of white cement and black stone, this project serves as a captivating landmark within Shahrak-e-Gharb, Tehran

